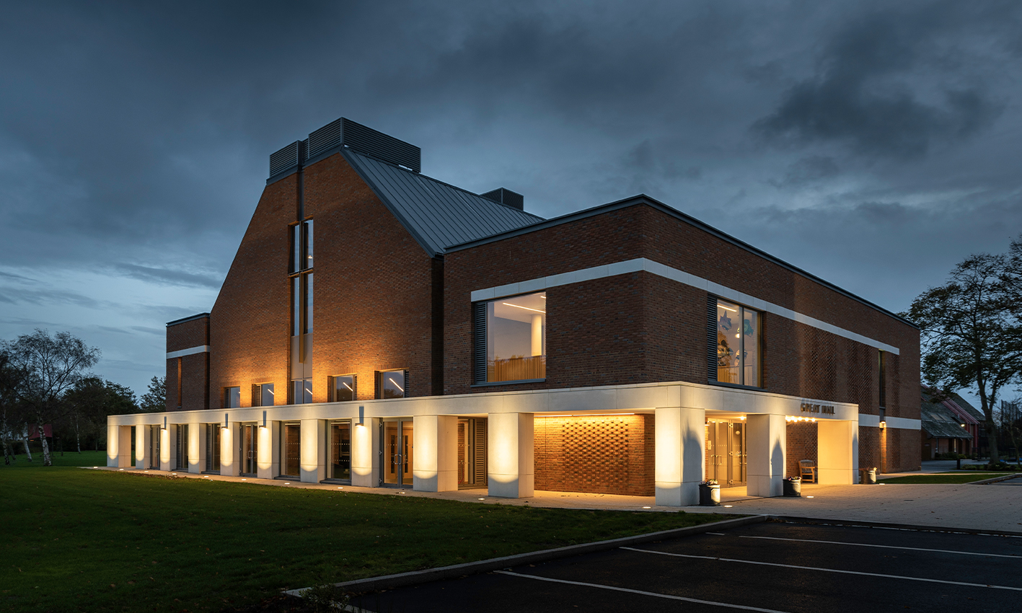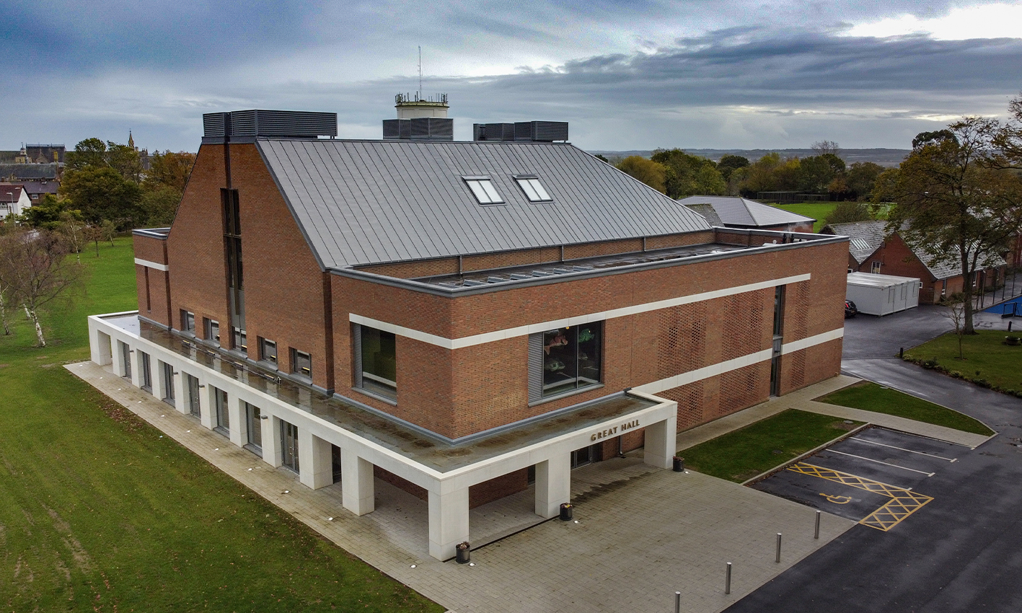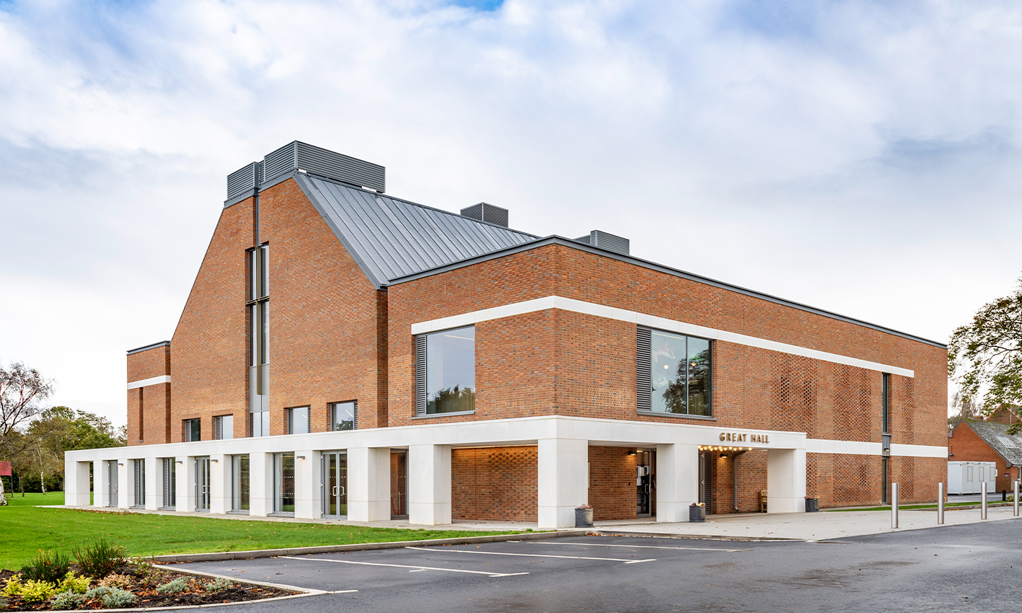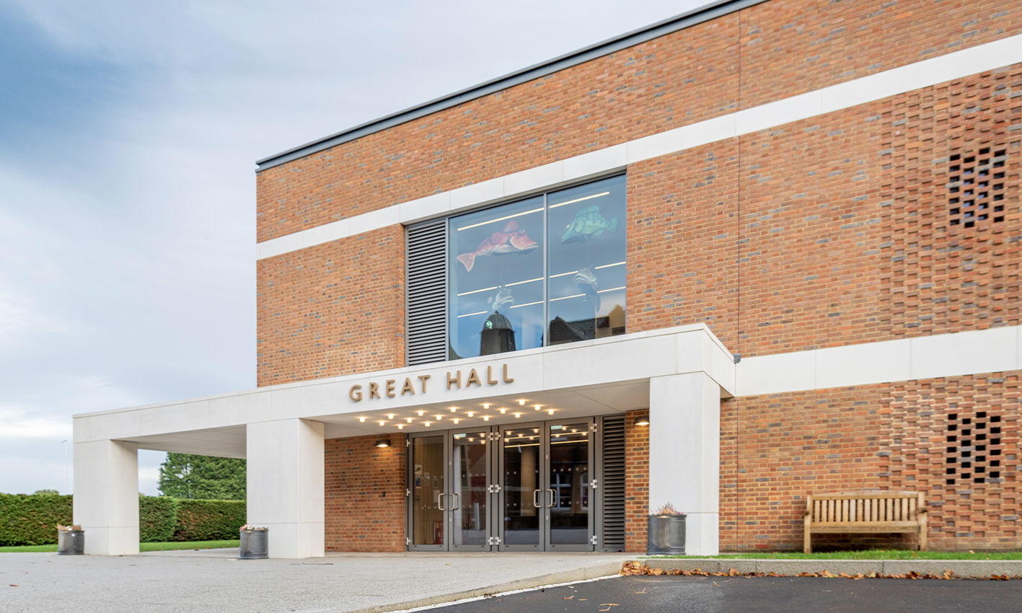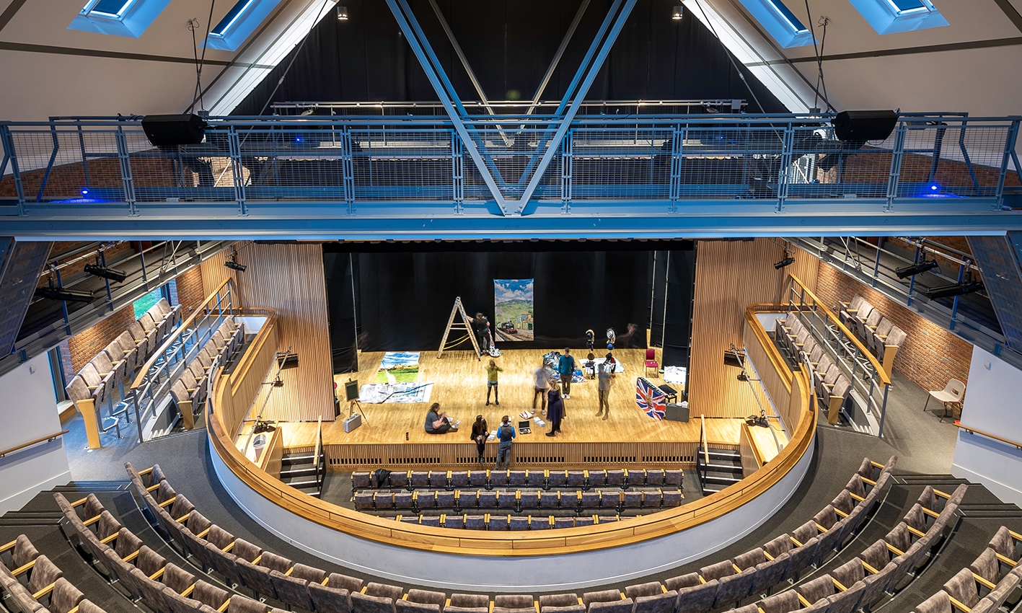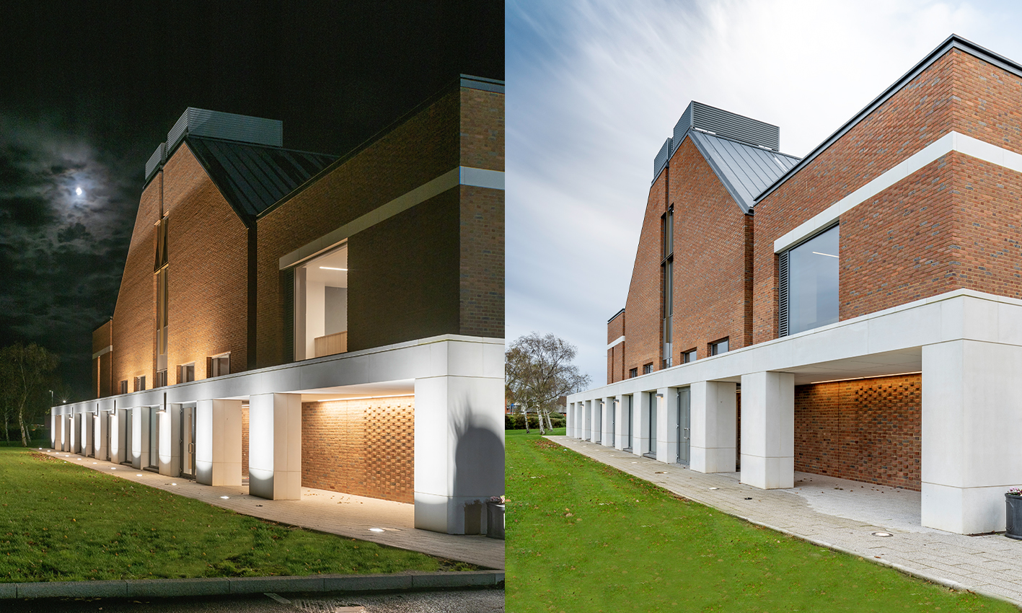The Great Hall, Kent College, Canterbury
CTP provided structural and civil engineering consultancy services for the construction of the new Great Hall facility at Kent College in Canterbury. The new building was designed to serve as the focal point on the campus and provide facilities that integrate professional-grade music and theatre productions along with a multipurpose central hall for gatherings and chapel services.
The hall was designed with a seating capacity of up to 600 individuals, with the flexibility to accommodate smaller audiences of 350 for music and drama performances. Additionally, the building features a spacious foyer and gallery area, as well as backstage facilities including green rooms and a scene dock.
Notably, the project showcases innovative design by employing natural ventilation throughout the building. This approach used an underground labyrinth system, eliminating the necessity for large mechanical air handling equipment and air conditioning.
The primary structure of the building comprised of steel frame supported on a combination of traditional foundations and the reinforced concrete subfloor that formed the labyrinth. The upper floors including the tiered seating to the circle and upper circle were formed in reinforced concrete on a composite deck. Large steel trusses supported the roof and double up as walkways and lighting gantries.
The surface water drainage from the site was discharged via below ground attenuation tanks into onsite ditches with the design accommodating storm events and future climate change contribution.
CLIENT
Kent College
SERVICES DELIVERED
Structural, Civil,
CONTRACT VALUE
£6.1m

