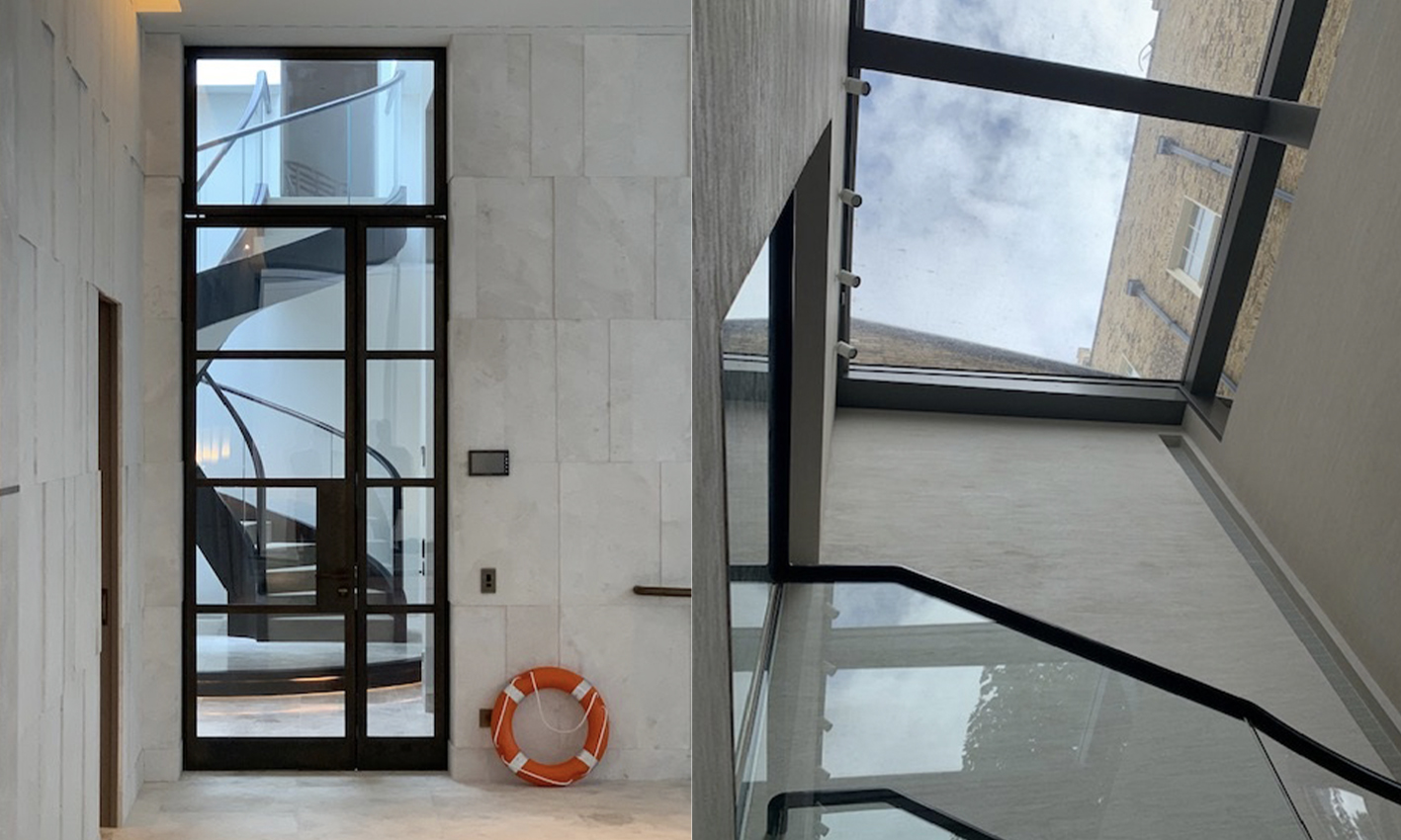78 Addison Road, Holland Park
78 Addison Road consisted of the façade retention and creation of a new double storey basement within and behind the footprint of the original house.
A mixture of secant, contiguous and king post retaining walls were utilised in the construction of the new basement and swimming pool. Formation was below the water table which meant de-watering had to be undertaken.
The front façade and parts of the return walls had to be retained to comply with planning requirements and these were underpinned down to the new basement level.
CLIENT
Private
SERVICES DELIVERED
Structural, Civil
CONTRACT VALUE
£10-15m





