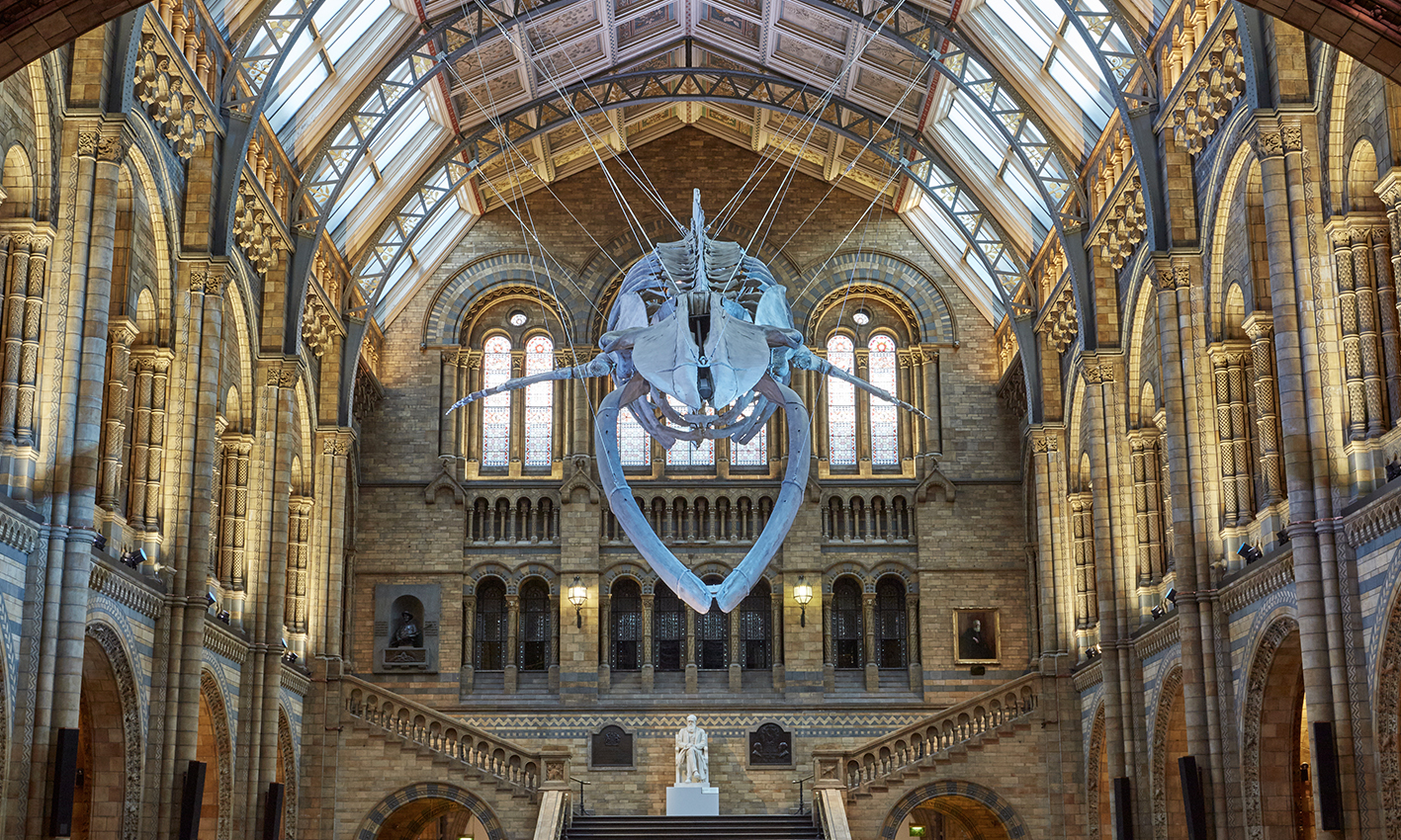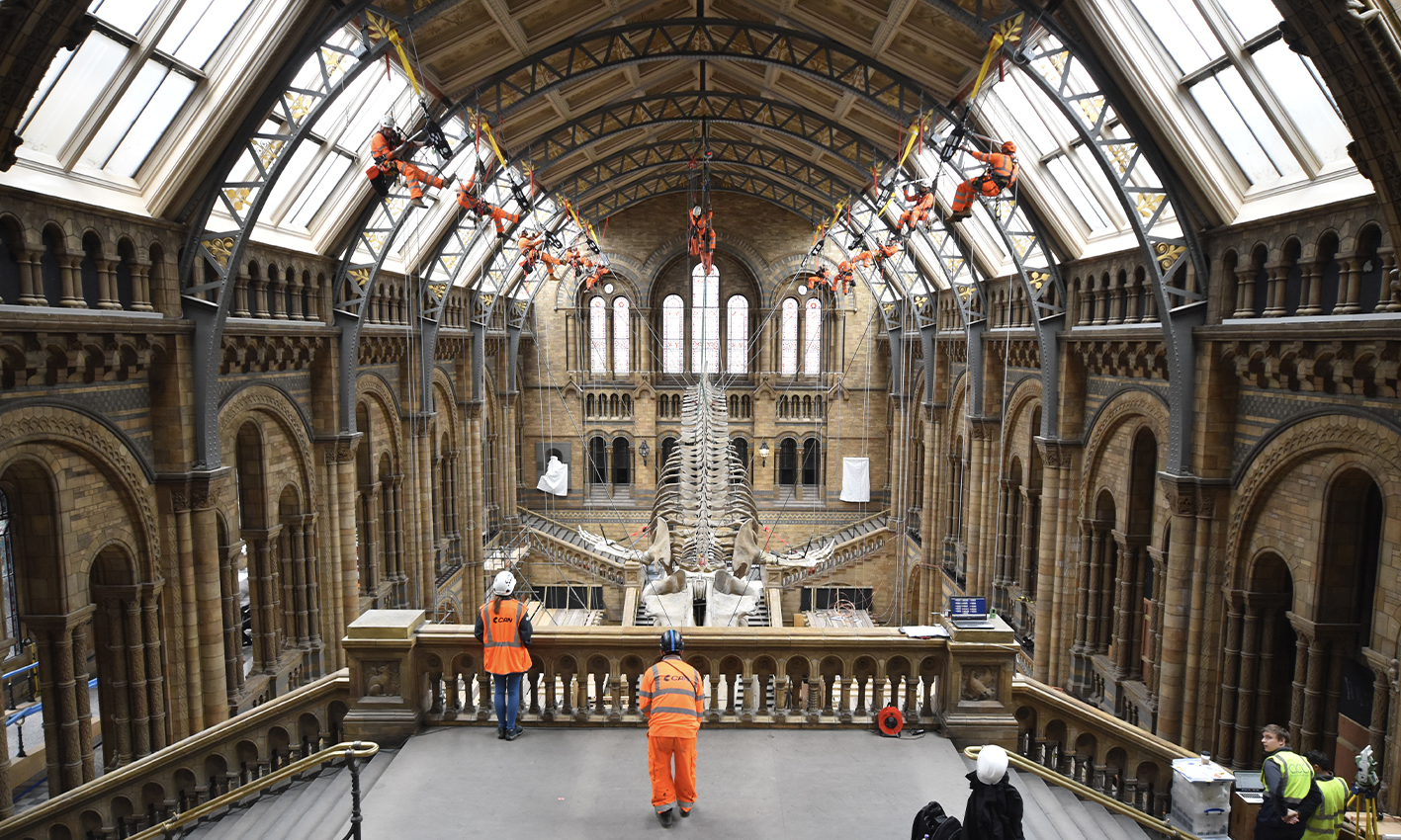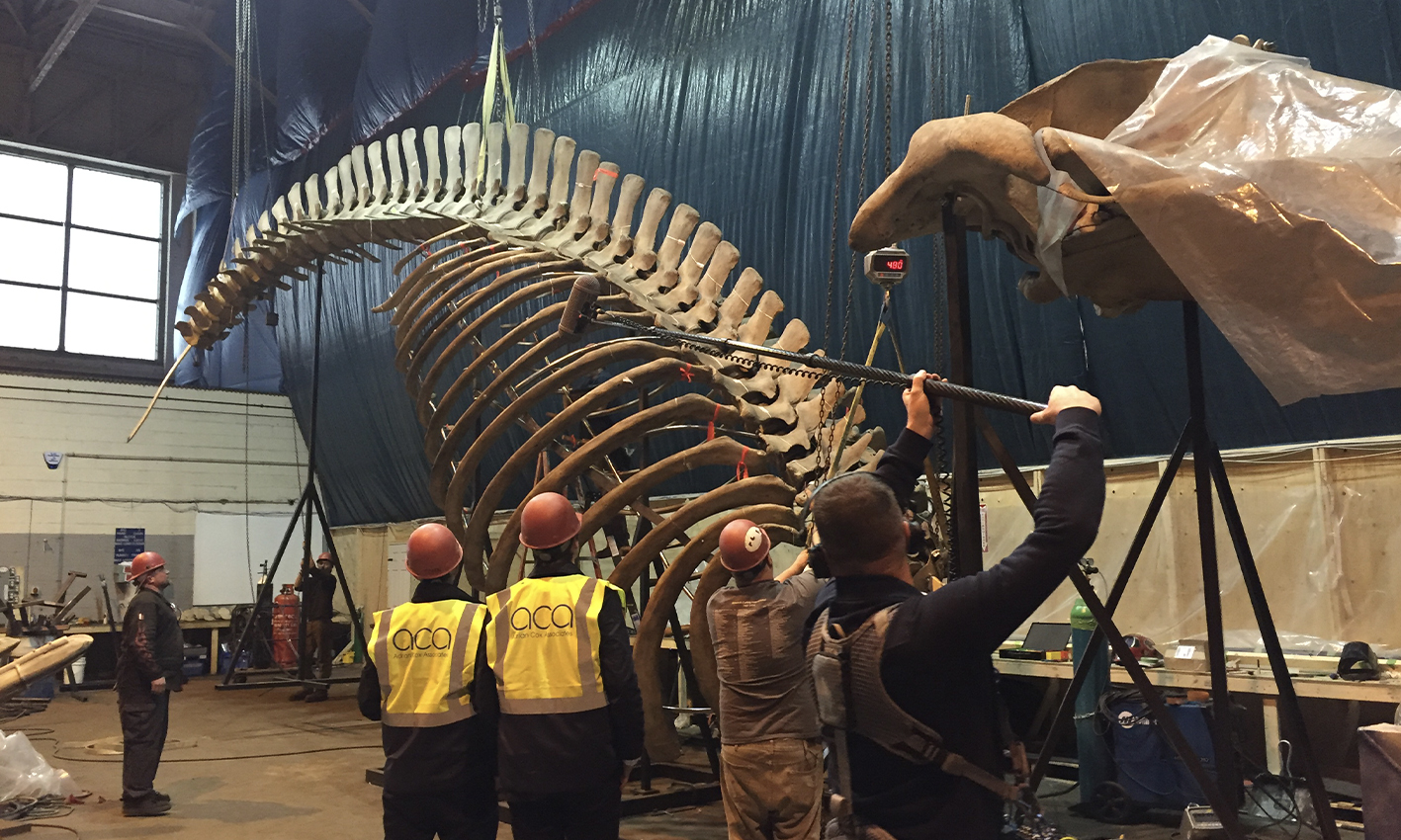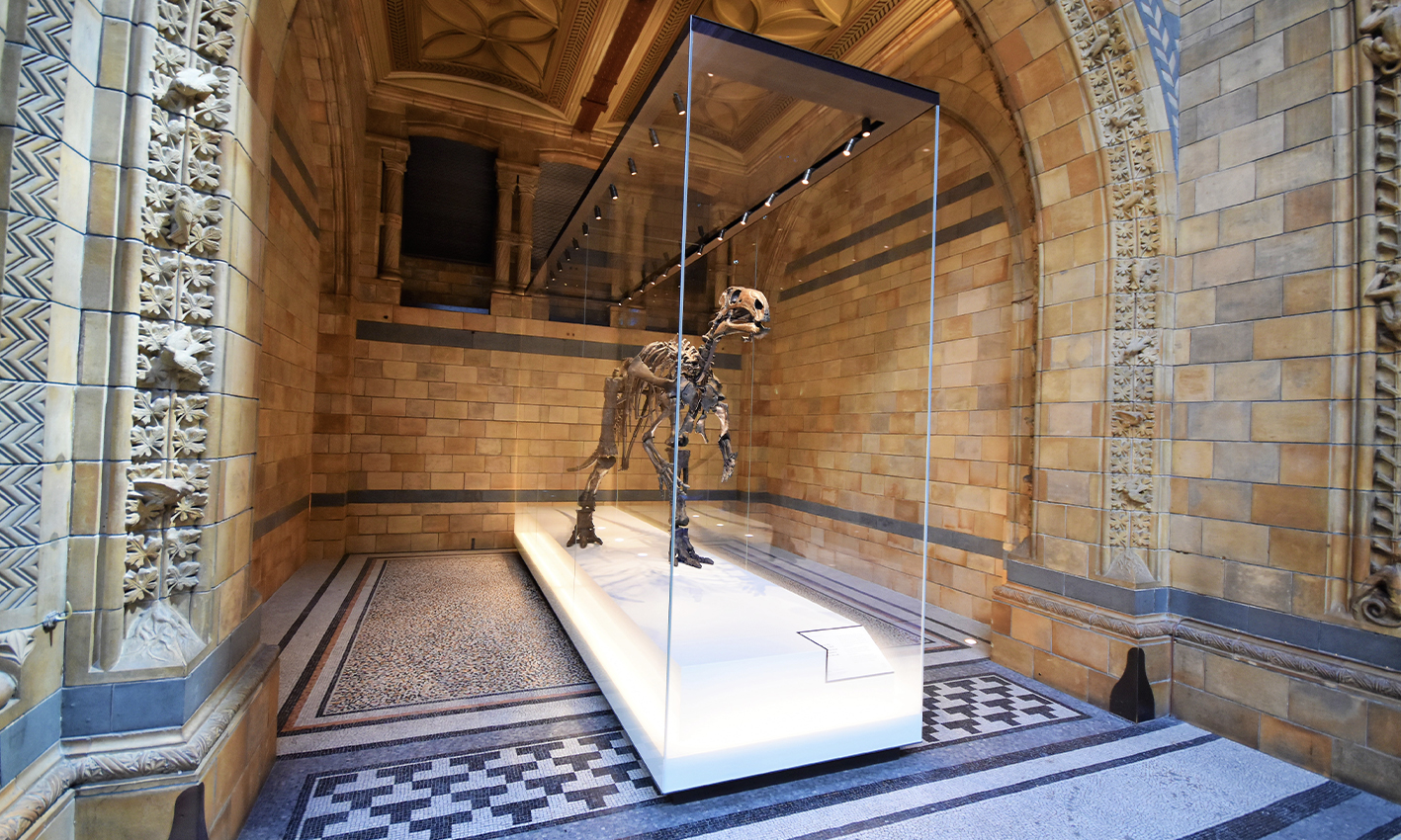Hintze Hall, Natural History Museum, London
The project started as a feasibility study to establish whether the roof structure to the Grade I Listed Hintze Hall could support the museum’s Blue Whale Skeleton exhibit. The whale skeleton was recovered in 1895 and had been on display since the 1930’s in the Whale Hall. The weight was not known, so CTP devised a method of weighing the skeleton in-situ. Rope access contractors were briefed to accurately measure the roof trusses and CTP confirmed that the trusses could support the 4.7 tonne whale using paired cables in a “V” formation.
As a result of this work, CTP were appointed as engineers for the refurbishment of the gallery which is the centre-piece of the Waterhouse Building dating from 1875. In addition to the whale this included installation of 20 exhibits and display cases up to 6m high and a Blue Marlin tank which weighed 16 tonnes.
The floors at the Museum were investigated and found to comprise beams with vaulted concrete arching between. Samples of metalwork confirmed the use of wrought iron in the original building. The floor structure was investigated and the beams were found to be limiting capacity to well below modern museum floor loads. A method of installing the exhibits was developed that avoided damage to the floor.
Work on the whale exhibit was particularly complex. A detailed numerical modelling exercise was carried out to optimise the support locations on the wrought iron roof trusses. This considered each of the 20 nodes as potential attachment points for the cables. Results showed that the optimum location increased the load on the truss by 20% while the stress in the truss increased by less than 5%. Fine adjustments were then made to refine the aesthetics.
Cable attachment brackets to the trusses were designed to mimic the profile of the riveted wrought iron trusses so that they were located positively but required no bolted fixing.
CLIENT
Natural History Museum
SERVICES DELIVERED
Structural, Heritage
CONTRACT VALUE
£12m






