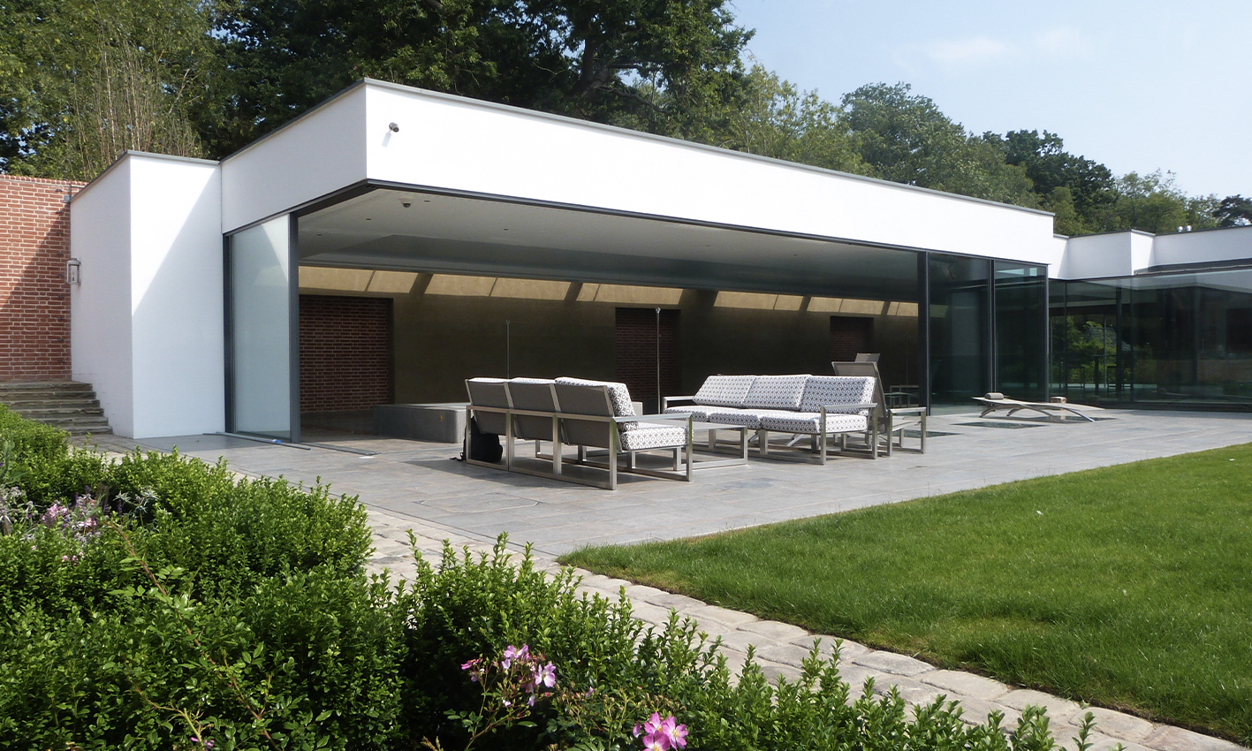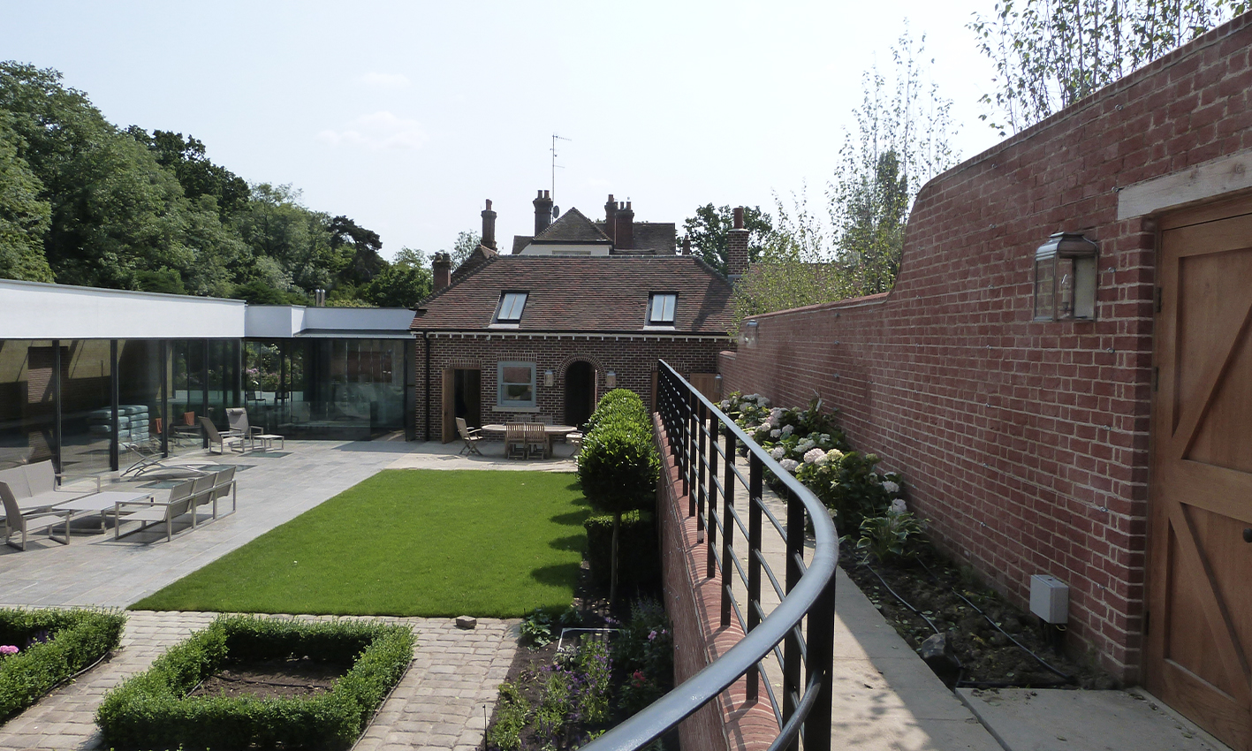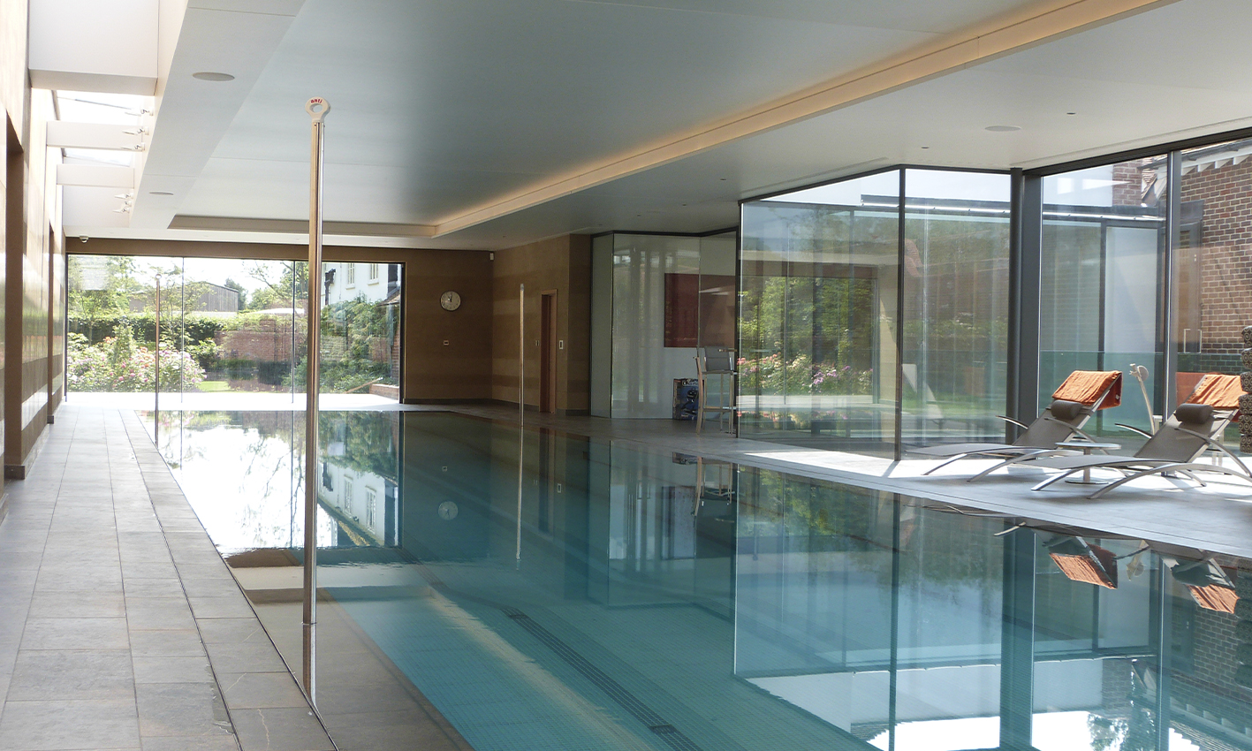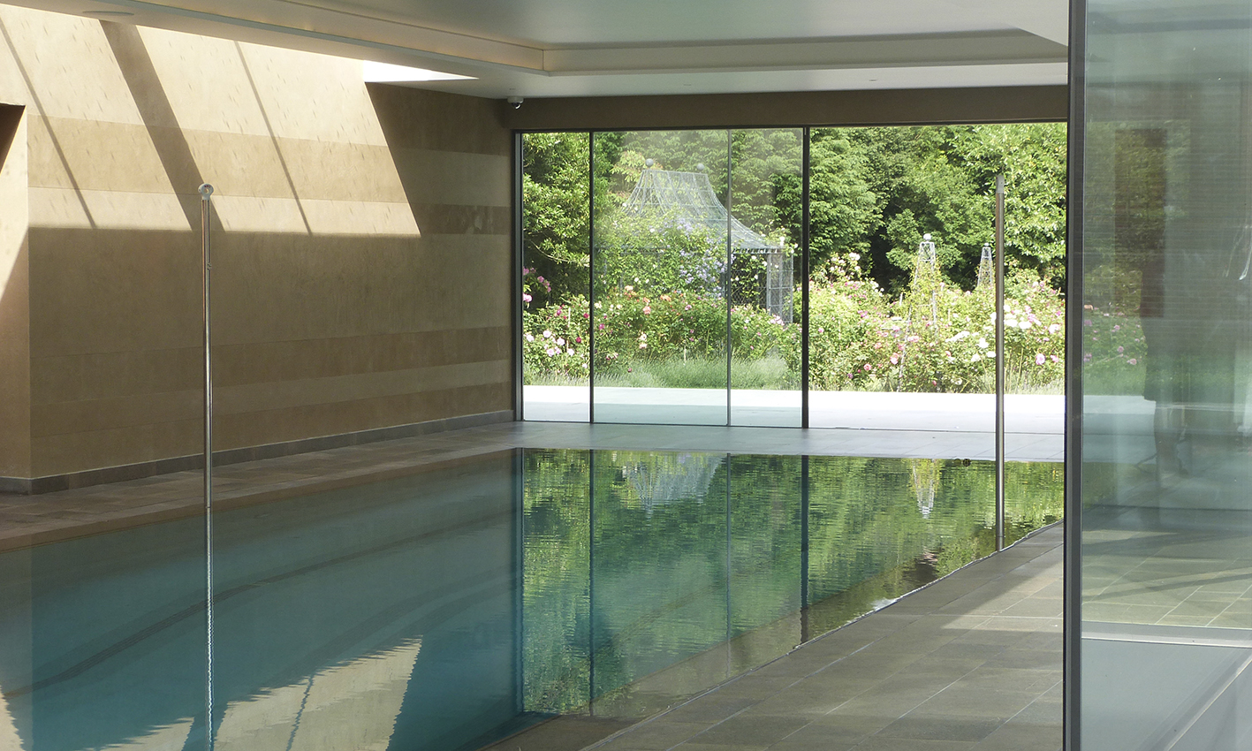The Vines, Hildenborough, Kent
The project involved the construction of a new extension to a Grade II listed property comprising a swimming pool and basement gym complex.
CTP worked closely with the pool specialist to design the pool tank and plant room. Reinforced concrete and render waterproofing details were developed to accommodate the complex lighting and services as well as two windows in the pool tank viewed from the basement gym.
This resulted in an impressive level deck pool. A perched water table with potential to reach ground level was a particular challenge on this project. Excavated material was reused to fill the void below the pool tank to help resist flotation.
The architect was keen to achieve a striking feature with the flat roof and glazing. CTP developed a steelwork configuration that avoided the need for a column in the glazed corner. Here the roof cantilevers above moveable glass screens and, when open, offers a 7m x 15m clear opening.
A fully glazed lightwell illuminates the basement gym reached by a feature timber stair with glass balustrade which CTP also designed.
Works also included a significant length of new freestanding brickwork garden walls. This was constructed in lime mortar with no joints to complement the existing historic house.
CLIENT
Private
SERVICES DELIVERED
Structural, Heritage
CONTRACT VALUE
£2.9m





